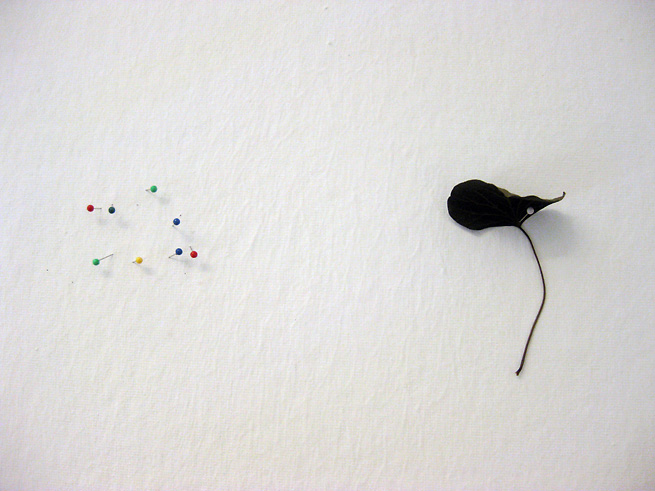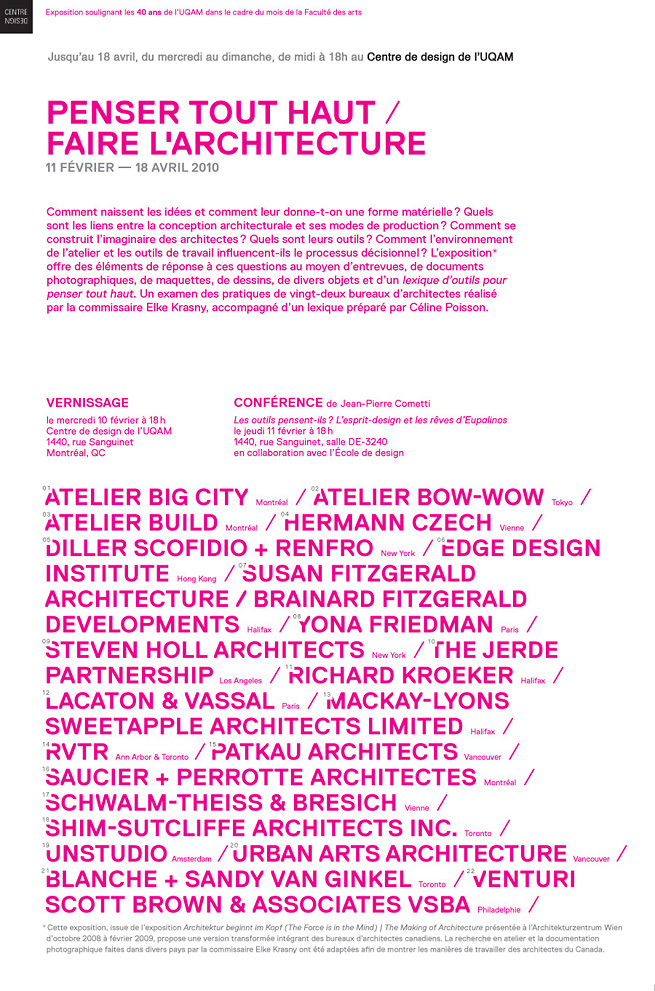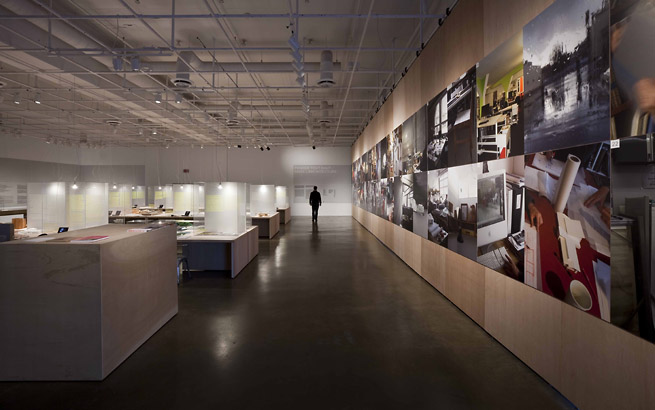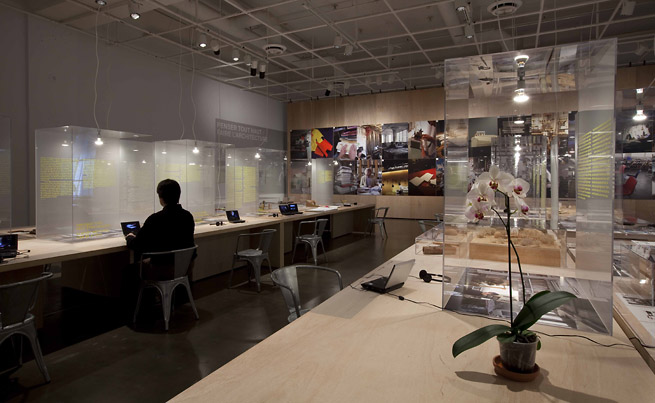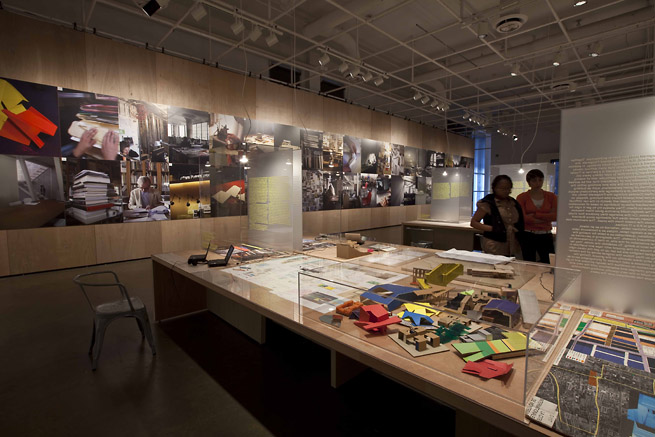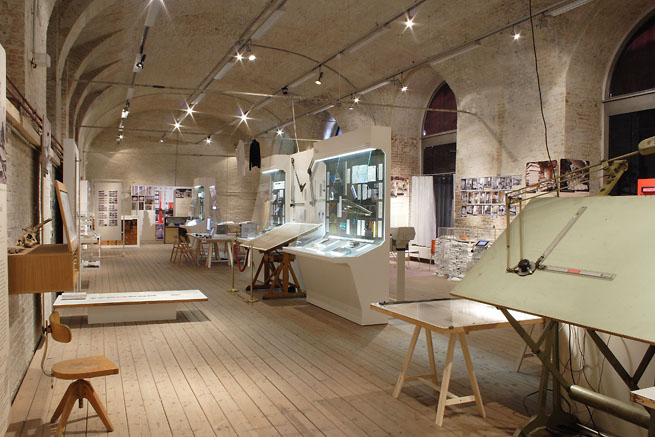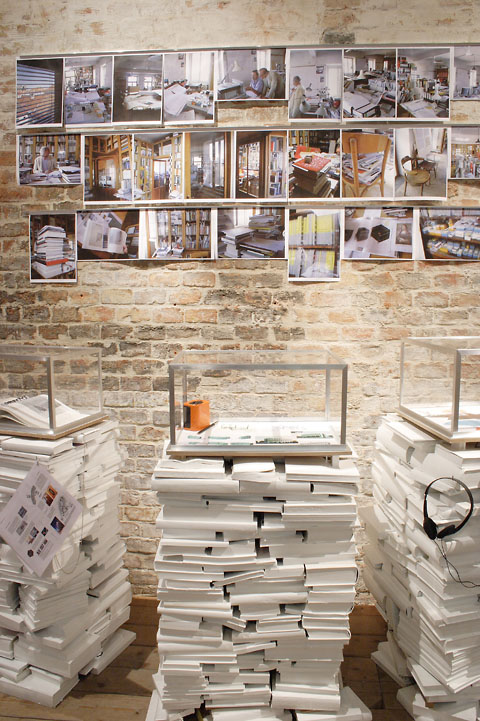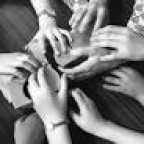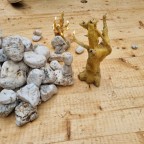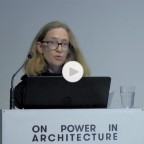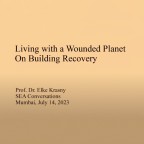2009–present
— „Garden as Community. Informality, Collectivity, Policy Making”, research based on case studies, international field research as well as tracing a history of spatial ideas
— „Reading Seminars, Sit-Ins, Teach-Ins and Tricksters. Counter-Hegemonial Strategies of Learning, Teaching and Self-Organization at the intersection of art, critical pedagogy and students’ protests”
2009
— „Linz UND”, urban research and mapping in Linz, together with Theresia Hauenfels and Gisela Erlacher; research grant of the Austrian Federal Ministry for Education, Arts and Culture http://www.erlacher.co.at/cgi/projekt_detail.cgi?projektid=7
2004–2007
— The History of architectural theory in Vienna in the 20th century, research fellowship of the City of Vienna
— Architecture in Lower Austria since 1919, http://www.architektur-noe.at, research grant of the province of Lower Austria
— Vienna: a feminist exploration of the city’s history. research grant of the City of Vienna – Department of Women’s Affairs
2005–present
„Narrative Urbanism“, walk projects, walking seminars and interviews with local residents in different cities resulting in a deeper understanding how the urban space is perceived and produced through everyday uses translating knowledge between the fields of urban planning, architecture, urban history, individual traces and the micropolitics of personal stories and biographical memories, so far in Austria (Graz, Linz, Vienna), Brasil (Sao Paulo), Croatia (Momiano, Zagreb), Germany (Bremen), Hong Kong, the Netherlands (Amsterdam) and the US (Los Angeles).
2005–present
„Les Mots Trouvés“, urban field research and photographic documentation of individual inscriptions and messages in urban space (found on stickers or small scraps of paper); these messages convey the grey economy of cities, ranging from domestic work, prostitution, tutoring, dog walking, computer repair, yoga classes to call centers, but these found words also portray the informal housing market, political statements, activist practices or even poetic declarations. So far urban field research on “Les Mots Trouvés” has been condu cted in Vienna, Innsbruck, Graz, Linz, Hittisau, Munich, Hamburg, Bremen, Rotterdam, Amsterdam, Den Haag, Bucarest, Zagreb, Ljubljana, Leipzig, Sylt, Aalborg, Paris, London, Hong Kong, Tokio, Sao Paulo, Los Angeles, Halifax, Montréal and Vancouver; publication forthcoming
1997–1998
— Art Spaces in Austria. Focus: Art and public space, together with Christian Rapp, research grant of the Federal Chancellery of Austria
1995–1996
—The City of Vienna and its official representations on Worlds Fairs, together with Christian Rapp, research grant of the Department of Culture of the City of Vienna
1995
— The kitchen as an architectural space, commissioned by Prof. Dr. Herbert Lachmayer
1993–1995
— Austria at World Fairs 1851–1992. A cultural historical diagnosis of national representations, together with Ulrike Felber and Christian Rapp, research grant of the Austrian Federal Ministery of Science and Research
1991
— Immigrants in Vienna. On the political, social, cultural and spatial situation of immigrants in Vienna, research fellowship of the Cultural Department of the City of Vienna
